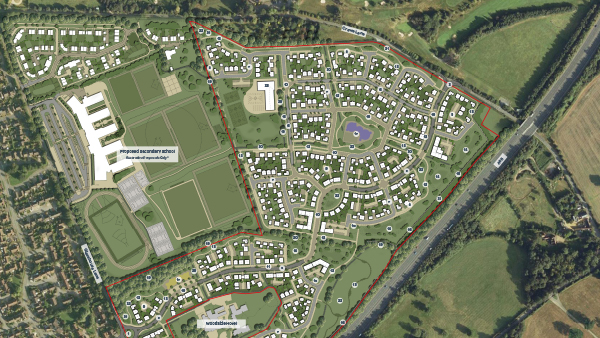| Client | Land east of Kenilworth |
|---|---|
| Turley office | Manchester |
| Status | Planning application submitted |
| LPA | Warwick District Council |
A new residential community for Kenilworth
Our role
- Submission of an Outline Application for up to 620 new homes, a primary school and associated community and public open space representing the first phase of the wider East Kenilworth Urban Extension.
- Our Design team, supported by our Sustainability team, worked collaboratively with the client and stakeholders to overcome a range of technical constraints including a Schedule Ancient Monument, Ancient Woodlands, and mitigating noise impacts associated with the nearby A46.
- A co-ordinated masterplan approach was also needed to ensure proposals included a new link road through the site, as well as responding to a new secondary school and residential developments being brought forward simultaneously on adjacent sites.

Results
- The resulting masterplan adopted a landscape driven approach which harnessed and retained the sites natural attributes including streams, ancient woodlands and orchards.
- Consensus on the masterplan approach was achieved through enabling a range of design workshops and presentations between the client, local planning authority, town council and local community.
- The application was supported by a comprehensive Design and Access Statement and early Design Coding to ensure the character and form of forthcoming development was specific to Kenilworth and responded to local concerns.