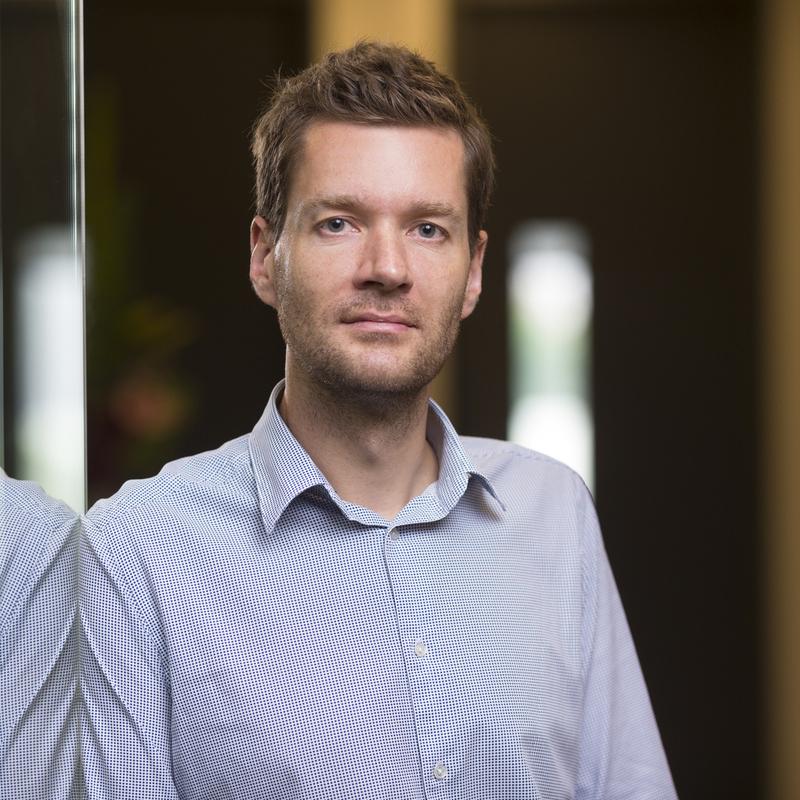News
Turley helps secure consent for 100% affordable almshouse development
Acting on behalf of Southwark Charities and working with Fathom Architects, Turley has secured consent for a 100% affordable housing development in Blackfriars, comprising 62 contemporary almshouses for local elderly residents in need and 30,000 sq m of flexible workspace, supported by community uses and public landscaped gardens.
We provided expert Planning and Heritage & Townscape services for the scheme which has been designed to create a highly sustainable development inspired by the historic use of Blackfriars as tenter grounds.
The almshouse building is expressed in pale terracotta, rising 15 storeys facing Nicholson Street, to create a vertical community where local elderly people facing hardship can live independently and affordably. Reimagining the almshouse typology, generously proportioned homes are grouped into clusters of ten with shared facilities to encourage social interaction between residents. Circulation spaces, views and terraces have been carefully considered to counter feelings of isolation and foster a strong sense of inclusivity.
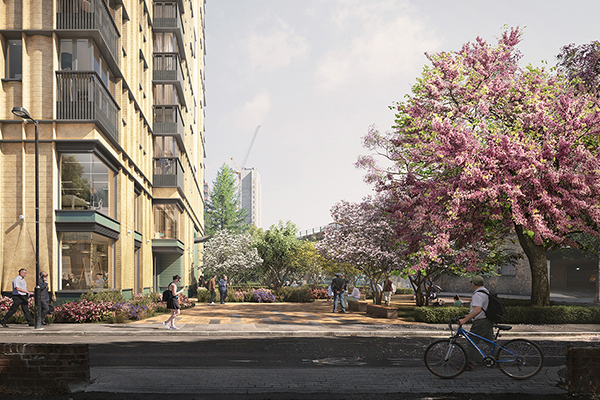
On Blackfriars Road, the 21-storey office building mediates between traditional brick warehouses and more recent glass towers towards the River Thames, offering high quality workspace of which 10% will be affordable. Bike storage, showers and changing areas encourage cycling as a primary means of commuting. At ground level, a three-storey glazed entrance activates Blackfriars Road, along with a new premises for much-loved neighbourhood pub, the Prince William Henry.
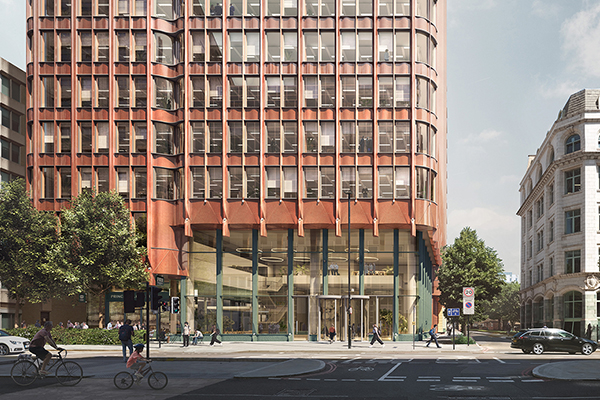
Community spaces at the base of the almshouses open onto a new public garden designed in collaboration with MRG Studio, creating 950 sq m of landscaped outdoor space to encourage interaction between residents, office workers and their neighbours. A new East-West pedestrian route links Blackfriars Road to the gardens, named ‘Edwards’ Walk’ in recognition of the philanthropist who established the original almshouses on the site, Edward Edwards.
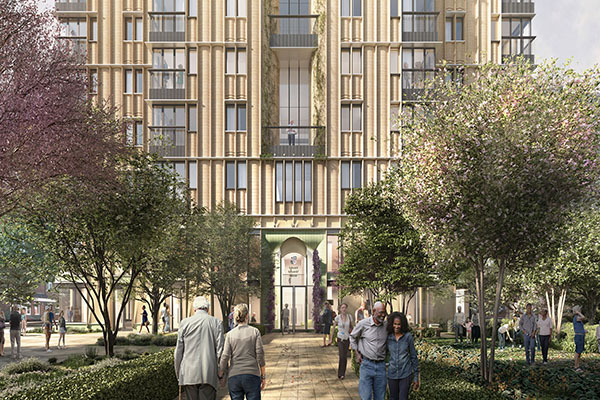
The development is designed with Passivhaus-standard insulation and air tightness to prevent overheating, measures to harness excess heat from the offices to provide hot water for the homes and the use of air source heat pumps to remove all fossil fuel connections. Connections with nature are introduced across the site, with productive gardens and social landscaped spaces at roof and street levels.
The client and design team are now progressing the scheme with a view to completion in 2025.
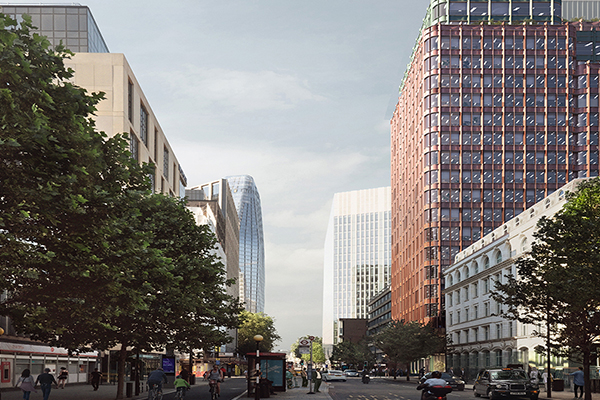
Justin Nicholls, Partner at Fathom Architects:
“It is a privilege as an architect and longstanding resident of Southwark to lead a design team in delivering homes that ensure elderly people can keep living affordably within their own community. The ambition of the client to develop for social good at this scale, and reimagine the almshouse typology in response to modern urban life, has paid off with this exciting consent. Our team is working hard to progress the distinctive design, ensuring that the development contributes to the area both culturally and aesthetically.”
Caroline Croft, Chair of Southwark Charities’ Trustees:
“We are delighted to have achieved planning permission for this stunning, multi-use scheme which will benefit the Almshouse residents and the local community. This is the culmination of a huge amount of dedication by all of our project partners which means that our elderly residents can continue to live independently, we’re attracting new business to the area with the commercial element and contributing to the regeneration of the borough.”
10 September 2021

