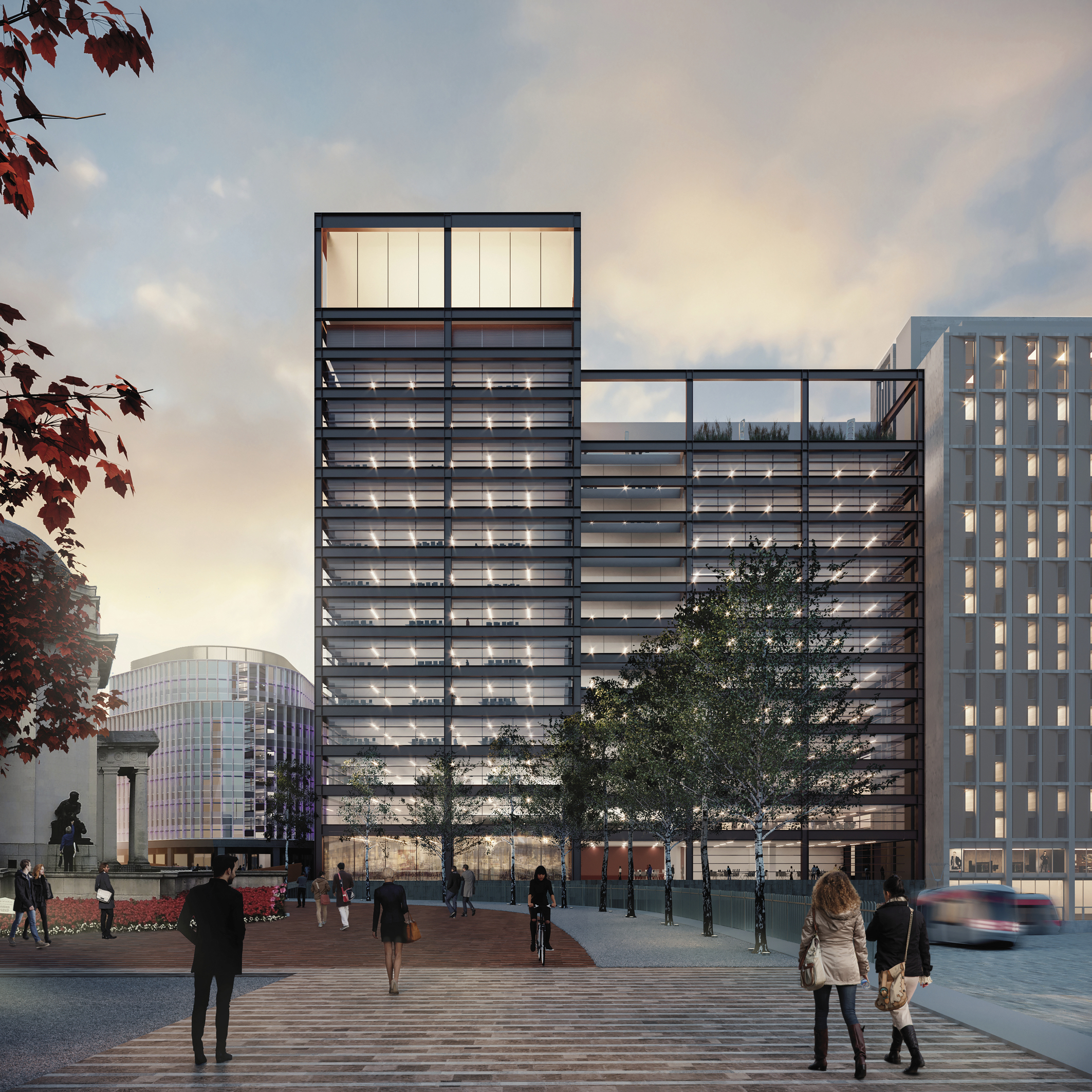Project
Paradise, Birmingham
| Client | Paradise Circus Limited Partnership |
|---|---|
| Turley office | Birmingham |
| Status | Ongoing |
What are you looking for?

Outline planning permission was granted in 2013 for the wholesale redevelopment of Paradise Circus. The outline approval included proposals for circa 1.8 million square feet of office-led mixed-used development to be delivered through ten new buildings. Over the past 18 months Turley has provided strategic advice on all Planning and Heritage matters relating to Paradise, assisting in ensuring this transformational city centre redevelopment project is delivered.
One Centenary Way, the first building which will be delivered as part of phase two at Paradise was approved by Birmingham City Council’s planning committee yesterday (1 March 2018). The thirteen storey, 280,000 sq ft office building is the result of an extensive and collaborative design process and is a building of the highest calibre befitting of its important location.
The approach by the design team has been based on a clear understanding of the importance of the building’s location and surrounding context. The building will be visually prominent from the eastern, southern and western approach along key arteries into and through the city, and will act as a transition from the city’s civic core into its leisure and convention quarter.
The architectural form of the building reflects a number of complex below ground constraints which are articulated through a vierendeel steel structure.The design also provides an exciting but responsive contrast to the surrounding heritage context. Once constructed, the building will be a significant asset to the City’s skyline and will strengthen and positively celebrate Birmingham’s unique identity.
The building will offer large and flexible office floorplates of 22,500 sq ft, a roof terrace for occupiers overlooking Centenary Square, space for ground floor shops and restaurants, and a new cycle hub.
Turley is pleased to have secured consent for this exceptional building which will make a positive contribution towards one of Birmingham’s largest redevelopment schemes and to the city. For further information, please contact Mat Jones or Rosie Cotterill.
02 March 2018
Images courtesy of Glenn Howells Architects
| Client | Paradise Circus Limited Partnership |
|---|---|
| Turley office | Birmingham |
| Status | Ongoing |